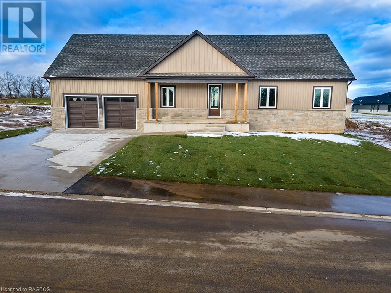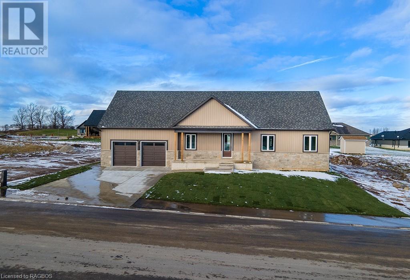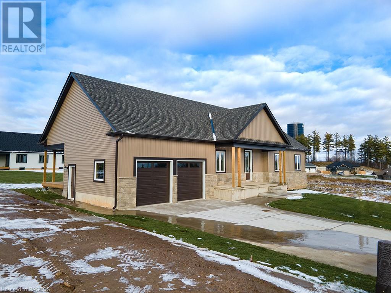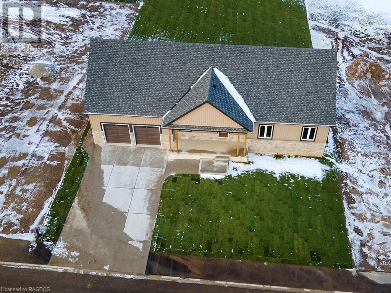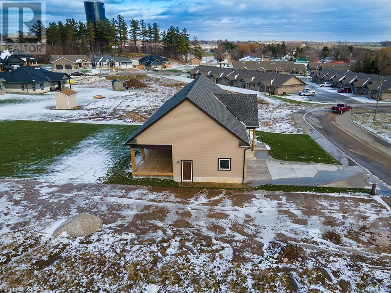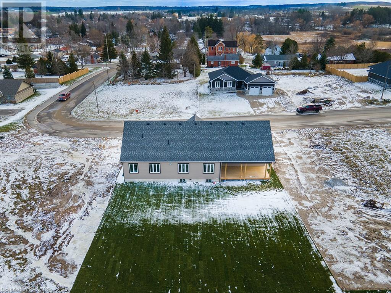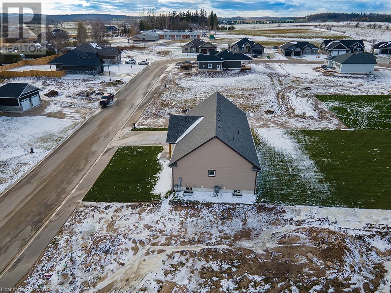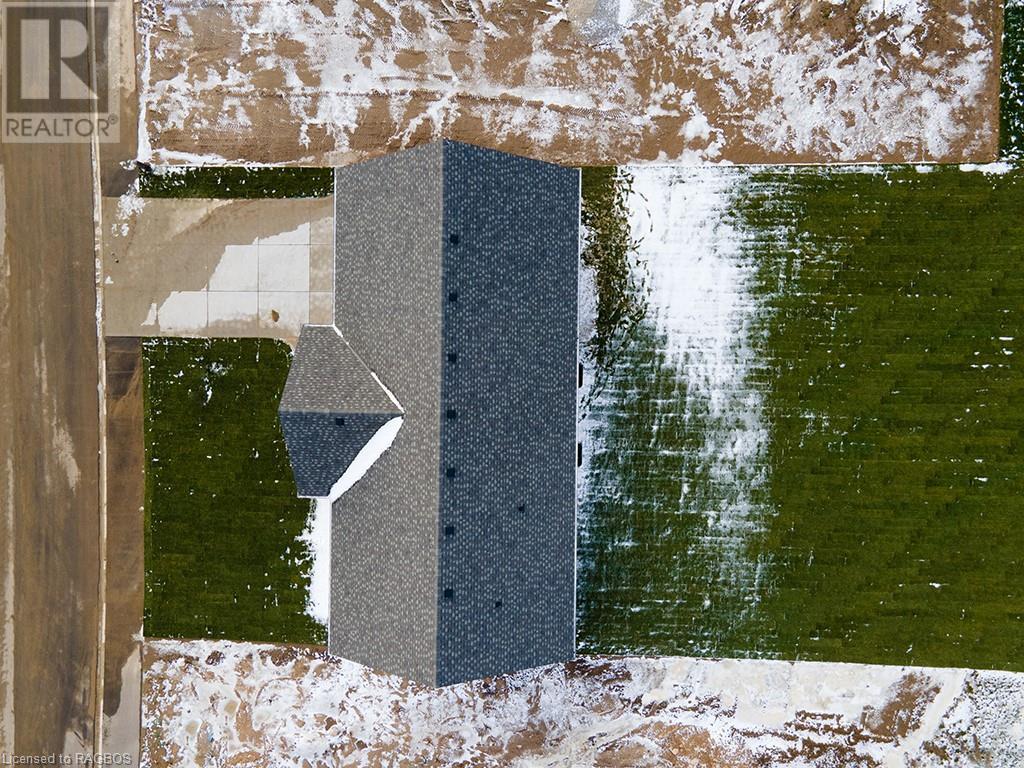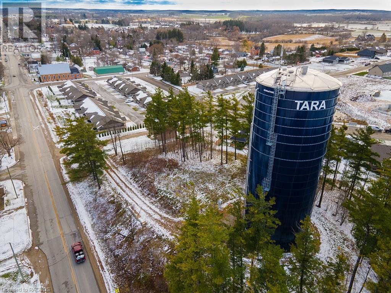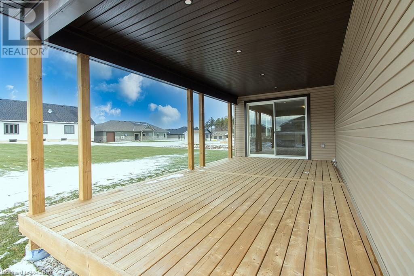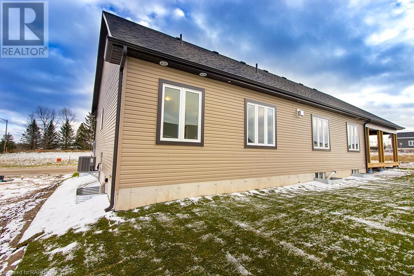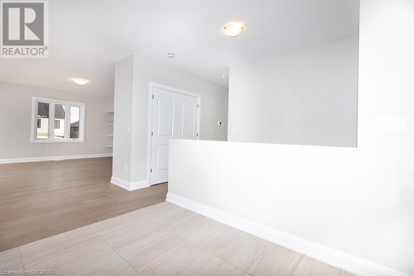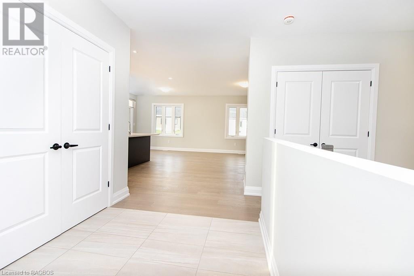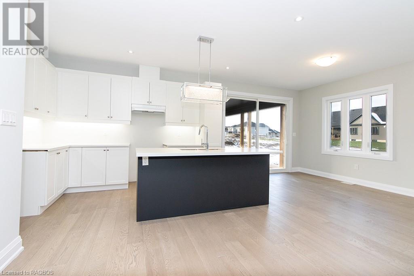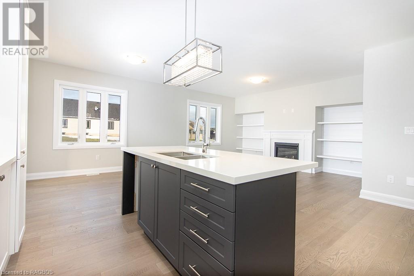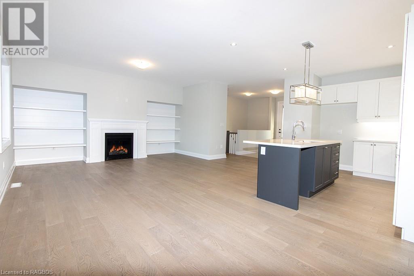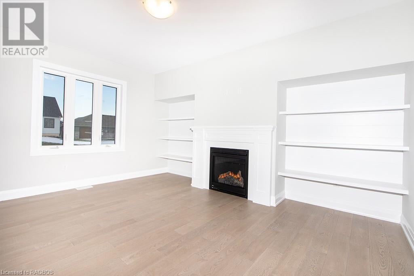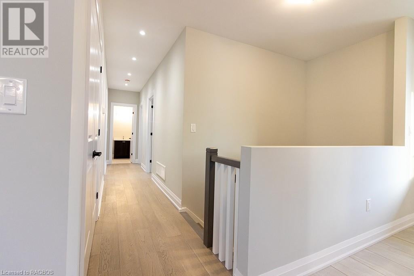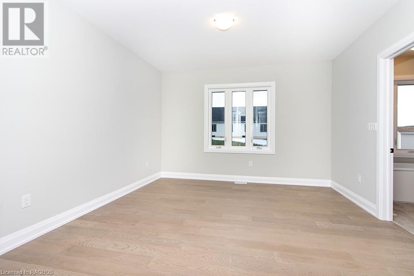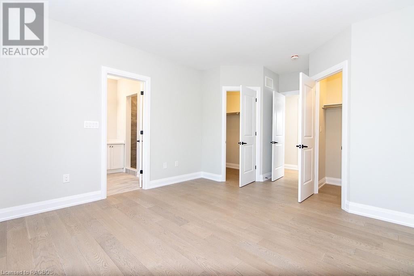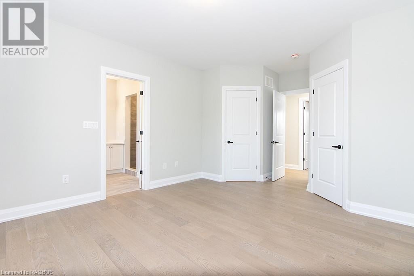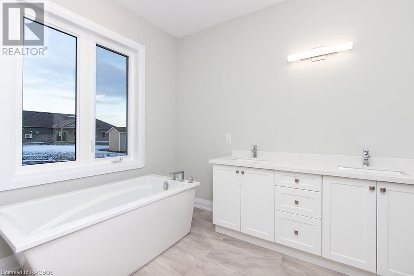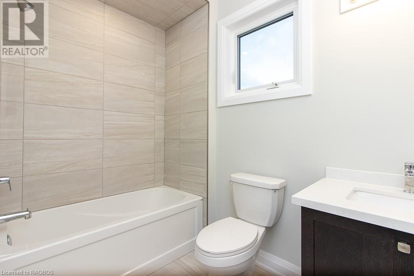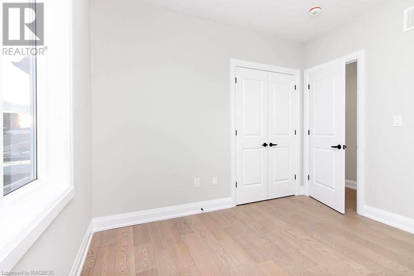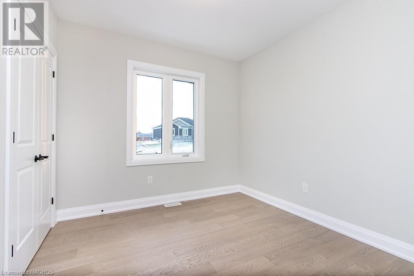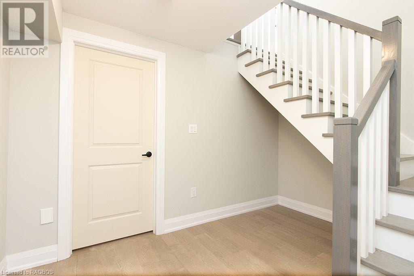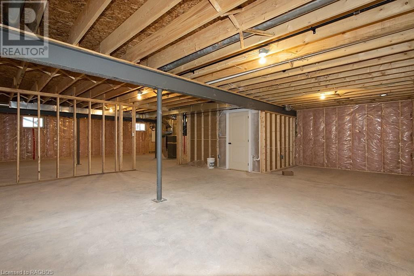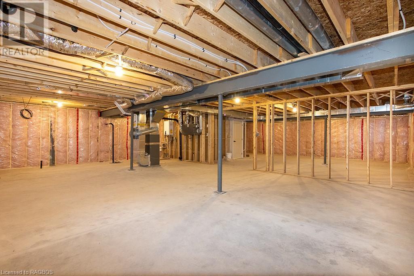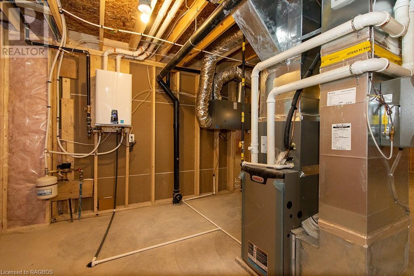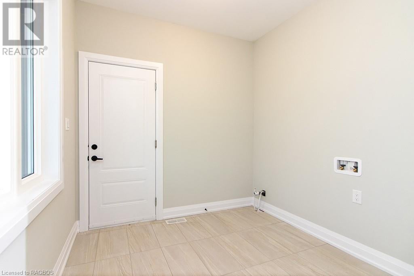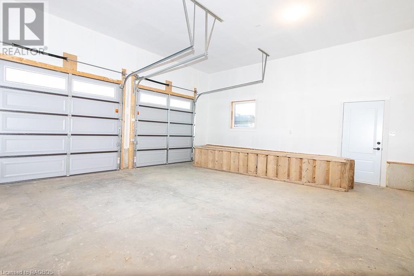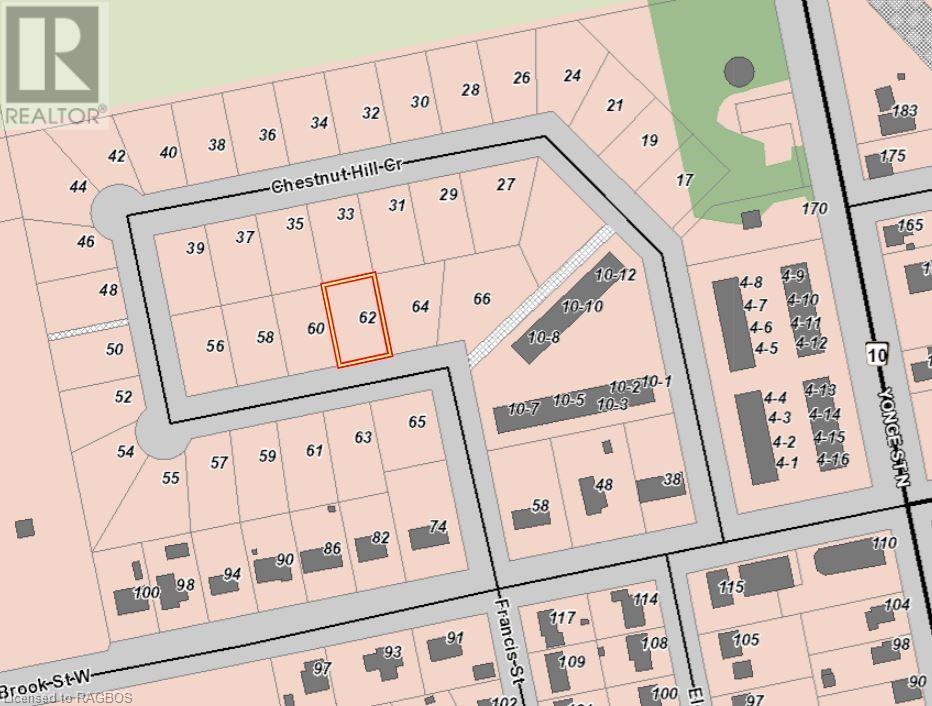Move in for Christmas! What better way to spend Christmas with your immediate family than to enjoy the comfort and space of this beautiful home in the quaint Village of Tara. The open concept design with 9 ft ceilings, and cozy gas fireplace in the living room are met with the elegance and beauty of the stunning kitchen, equipped with ample cabinets, a large island, and quartz countertops. The dining area has a spectacular patio door to the spacious covered back deck that overlooks the backyard. The home is perfect for entertaining when the future allows. There are 3 generous bedrooms and the master features his and hers walk in closets and a luxurious 5 pc ensuite with soaker tub, tile shower and double vanity. The home features main floor laundry, spacious entrance, ample storage, modern lighting, gas furnace, central air, tankless gas hot water heater (rented), and a full unfinished basement. The property is approx. 82 ft. x 131 ft. complete with a double concrete drive, an attached 2 car garage, and sodded yard. Tara is a friendly community centrally located between Owen Sound and Saugeen Shores. It is a reasonable commute to Bruce Power and approximately 2 hrs North of KW and the GTA. (id:4069)
Address
62 CHESTNUT HILL Crescent
Property Type
Single Family
Type of Dwelling
House
Style of Home
Bungalow
Area
Ontario
Sub-Area
tara
Bedrooms
3
Bathrooms
2
Floor Area
1,655 Sq. Ft.
MLS® Number
40044961
Listing Brokerage
SUTTON-SOUND REALTY INC. Brokerage
Basement Area
Full (Unfinished)
Postal Code
N0H2N0
Zoning
R1
Site Influences
Schools
Features
Southern exposure, Country residential, Sump Pump, Automatic Garage Door Opener
